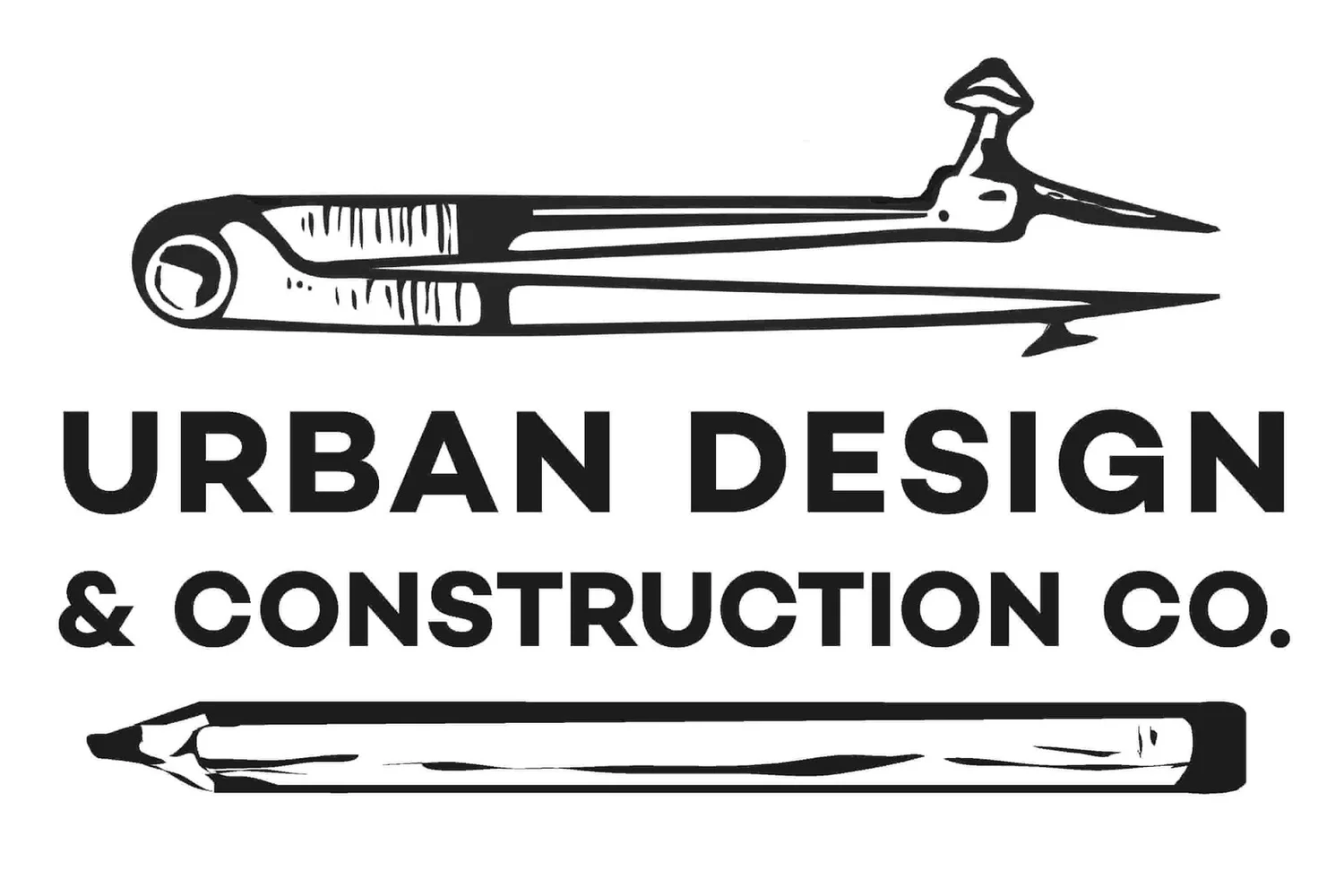Our Process
1. INITIAL CONTACT
Contact us by either phone, email or via the online enquiry form in the "CONTACT US"tab to arrange your initial consultation. We Guarantee to return your call on the same business day.
0404 656 753
info@urbandesignandconstruction.com
www.urbandesignandconstruction.com.au/contact-us/
2. CONCEPT DRAWINGS
If you already have plans and engineering drawings prepared, proceed to directly to step 6. The following process is for renovations/extension where no plans have yet been prepared. As part of this stage you will receive the following:
- 1-2 hour consultation with our preferred designer
- Quote provided for concept drawings before proceeding
- Preparation of your initial concept drawings
- UDCC provides initial concept drawing to client via email
- Initial payment to UDCC on receipt of your concept plan
- Preliminary Building Proposal (including preliminary estimate) provided within 10 working days of receipt of your final concept plan
- Phone and email consultations to discuss your options and any further requirements
3. STAGE OPTIONS
Choose which option will suits you best from the following:
- 1 hour consultation with one of our preferred architects to discuss the design features you may wish to incorporate into your renovated home
- 1 hour 3D presentation of your concept drawings to give you a better n of the look and layout of your new home
- Detailed demonstration of your personal online portal for accessing our unique Project Management System. This will give you an understanding of the benefits that this industry leading technology provides
4. CONSTRUCTION DRAWINGS
- Consultation with architect for second drawing
- Quote provided for construction drawings before proceeding
- 50% payment made to UDCC for the agreed quote amount for your full construction drawings
- Design of your full construction plans
- Amendments to plans in consultations with architect and builder
- UDCC receives your full construction drawings along with any other relevant documentation and sends to client
- Remaining 50% payment made to UDCC on receipt of your final construction drawings
- Site assessment by builder to determine site specific requirements
- Consultation with the Builder to discuss inclusions and any other design features specific to your plans
- Specific BASIX assessment report provided for your final plans
- Comprehensive Tender Proposal (to include tender letter, full list of specifications, notes and conditions) and face to face presentation within 15 working days of receipt of final construction drawings
5. ENGINEERING PLANS
- Full engineering assessment of plans and site specific features to determine structural requirements associated with your design
- Payment made to UDCC for engineering plans before proceeding
- A review of your Tender price to factor in all structural elements of your design
6. CONTRACT & DEPOSIT
- An agreement to the final Construction Drawings and final Tender price
- Fully prepared Fair Trading Fixed Price Home Building Contract
- Fair Trading ‘Consumer Building Guide’ provided to you to outline your rights and responsibilities
- Signing of Home Building Contract and all relevant documentation
- Home Owners Warranty Certificate provided specifically for your home
- Request for payment of 10% deposit of the Contract price
7. SUBMISSION OF PLAN TO COUNCIL
- All plans and documentation are prepared and submitted to council on your behalf
- All correspondence with council relating to the approval of your plans
- A review of all DA conditions relating to the construction of your home once plans are approved
- Submission of plans to all relevant regulatory service authorities to assess any special requirements (Sydney Water, Energy/Gas authorities, Telstra, )
8. SELECTIONS STAGE
- Full access to our online Project Management System for completion of selections
- Full overview of the selection process in consultation with architect
- Completion of online selection process prior to commencement of construction
- Any price amendments that arise during selections are updated and approved online
9. CONSTRUCTION
- Construction to commence once plans have been approved by council and other regulatory authorities, and all selections are complete
- Regular updates and site meetings to ensure your needs are being met at every stage
- Direct communication with the Builder and Project Manager throughout the building process
- Full access to our online Project Management System for all job information during construction
- Stage inspections of your home on a regular basis
10. HANDOVER
- Comprehensive walkthrough to address any details that require attention prior to Handover
- Liaising with council to seek an Occupation Certificate for your new home
- Preparation and delivery of all job specific documentation for your future records
- Personal meeting with the builder to hand over the keys and present your newly renovated home
11. ONGOING SUPPORT
- 13 week defect period to address any details that may require attention
- Access to trades and suppliers to ensure your home is maintained well above your expected level
- Regular emails to ensure that you are kept informed and up to date with what is required at certain stages after handover day
- Six year structural warranty on your newly renovated home





